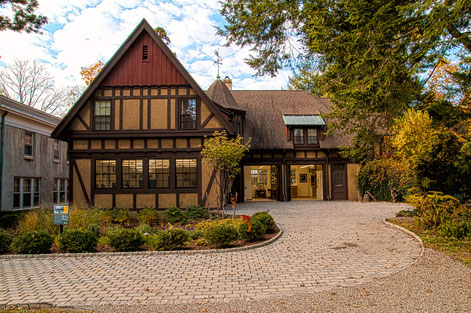Adaptive Re-use
Van Vleck Visitor and Education Center - Montclair, NJ
- Historic Preservation
- Adaptive Re-use
Following its mission of enhancing the overall quality of life of its community, the Van Vleck House and Gardens sought to convert its underutilized carriage house from a garage to a visitor and education center. The connection between the building and the gardens that surround it became the driving force of the design. The client aspired for a solution that facilitated the flow between the indoor spaces and the outdoor world. The hope was for the facility to become an open air room during the warmer months, the ground’s busiest time.
As part of the construction committee, my task was to conduct bimonthly meetings to ensure that the construction process stayed on track, a major concern for the client. Masked behind AIA contracts and routine G-702s, Contract Administration on this project provided the invaluable experience of witnessing drawings become reality and developing immediate solutions to unexpected complications during construction that supplemented the design. Reviewing the accuracy of shop drawings for the new historical elements and redesigning cabinetry during construction due to changes in the client’s needs were a few of my many responsibilities on this project.
Given the legacy of the 140 year old estate, historical sensitive design was a priority from the beginning. New exterior elements needed to complement the aesthetic of the carriage house and appear like originals. Overhead garage doors were removed and replaced with custom-made tri-fold doors and hardware to match the original on the building. When fully open, the exterior patio space in front of the center follows in and out of the newly created rooms. Furthermore, new matching 6-over-6 matching windows were installed to introduce more light into the space, while simultaneously providing a view of the gardens.
Barn to Carriage House Conversion - Glen Ridge, NJ
- Residential
- Historic Preservation
- Adaptive Re-use
Located in the Glen Ridge Historic District, adaptive reuse was the only solution to repurpose an abandoned barn as a dwelling unit. After nearly 2 years of design iterations and meetings with the Glen Ridge Planning Board and HPC, the client was granted a variance to convert the barn into a ‘carriage house‘, allowing an additional dwelling unit on the lot. Since the exterior of the building was dictated by HPC standards and building code regulations, this project became an interior rehabilitation with a focus of maintaining the original open and bare aesthetic of the barn.
Floor structure was left exposed wherepossible and a new open riser, cablerailing staircase created a visual connection between all the fl oors. Exposed CMU block exterior walls were introduced to the aesthetic to complement the interior setting of the new carriage house. Furthermore, the wood truss formerly carrying the second fl oor was incorporated at the demising wall between the master suite and the staircase, merging the two elements together. This element
allowed for the exchange of interior light and produced a decorative, yet functional component that accompanied the overall
intent of the project.


